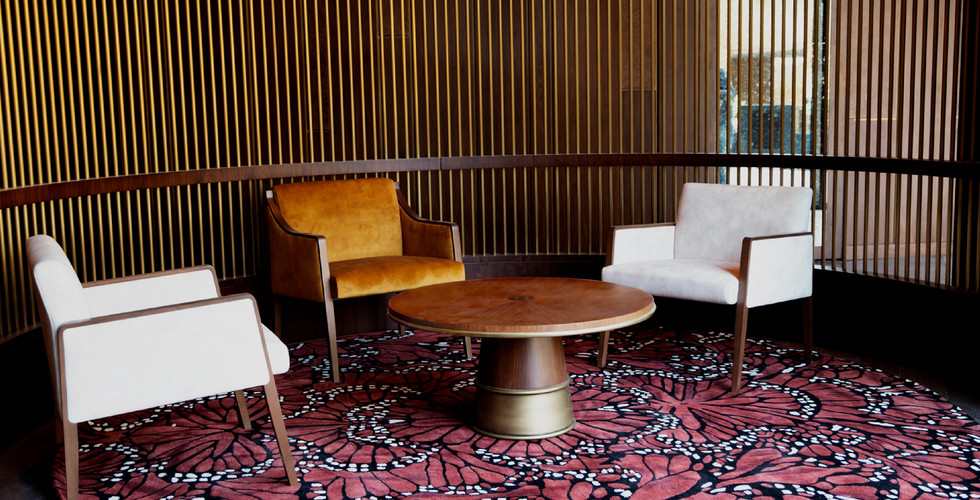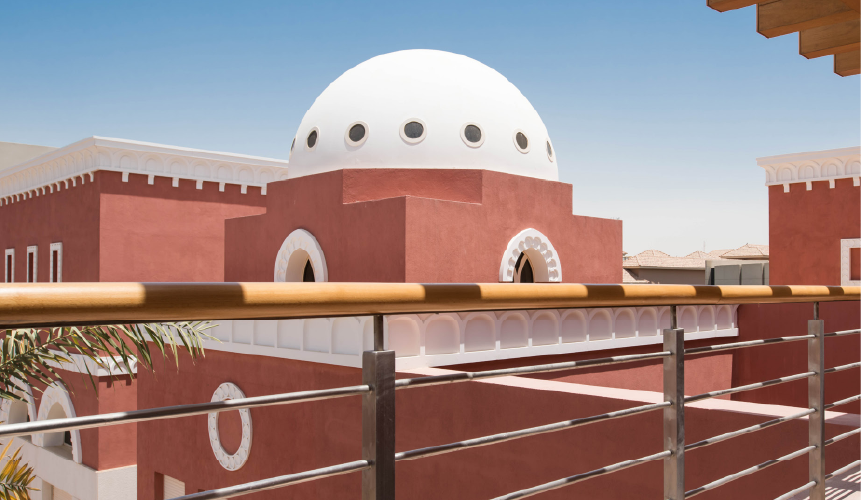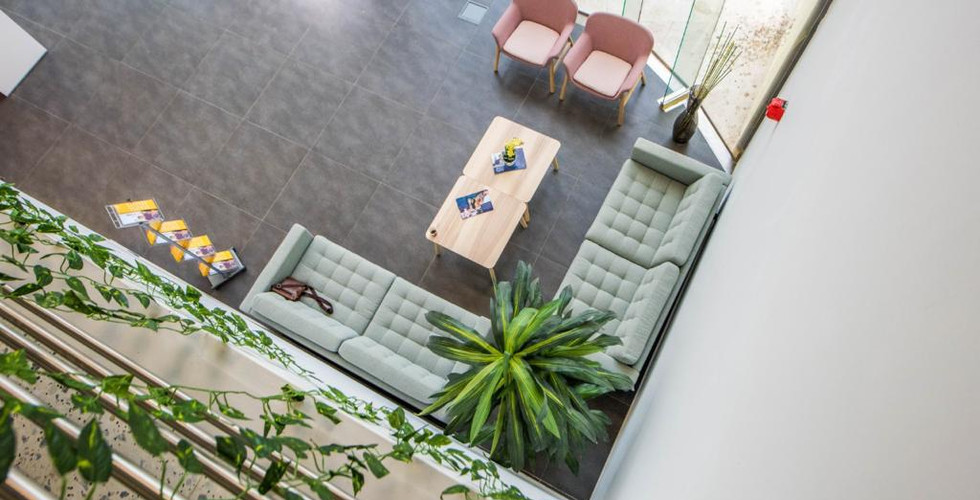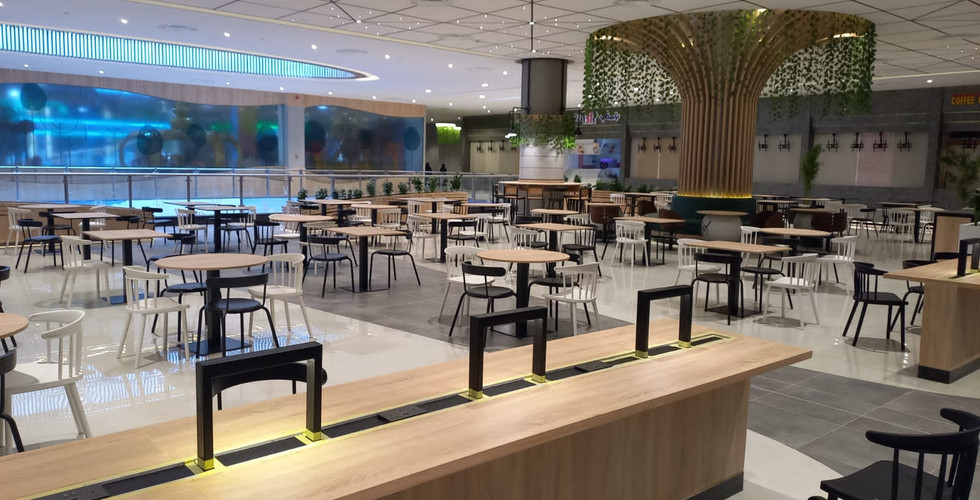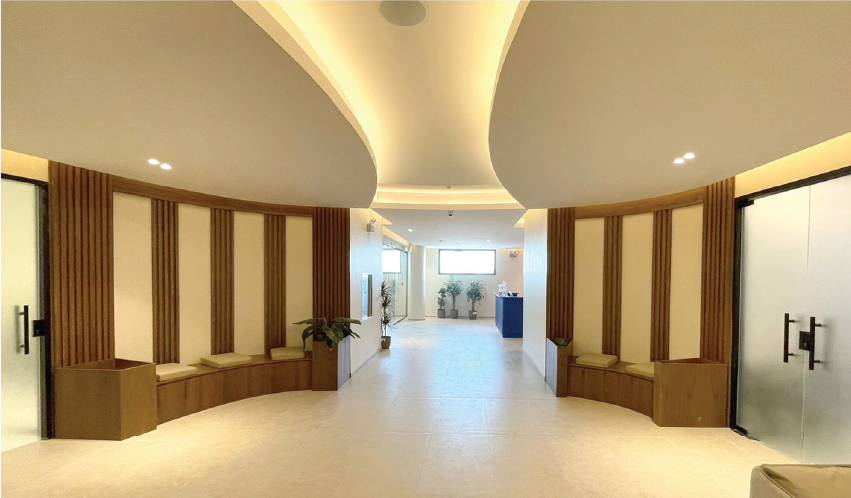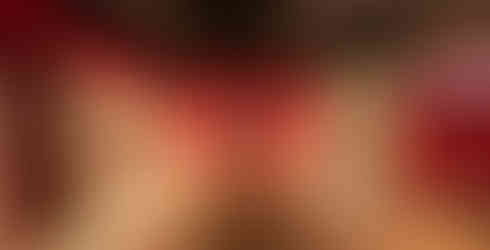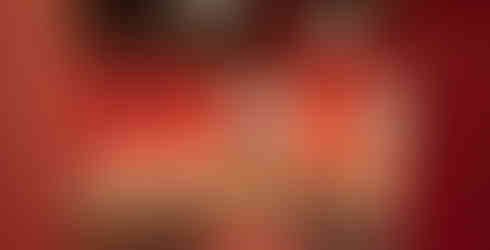
Our Trackrecord
VIA Riyadh
Project Breif
VIA Riyadh was responsible for the fit out and furnishing of four fine-dining establishments, namely Bianca, Ferdi, Manuh Cigar, and GymKhana, covering a built-up area of 2300m² for all the restaurants. The project encompassed interior design, fit out, and the installation of furniture in each of the four restaurants, aimed at creating unique and appealing dining spaces.
Private Palace
Project Breif
This project aims to create a distinctive Saudi Palace in Riyadh, spanning an area of 4000 square meters. The activities involved include interior fit-out, installation of mechanical, electrical, and plumbing (MEP) system.
Dar Al Omran
Project Breif
The project involved the fit-out of offices and the supply of furniture for Dar Al Omran Headquarters, spanning across 4000 square meters. The undertaken tasks included detailed interior design, fit-out, and furnishing to establish functional and visually appealing office spaces tailored to the specific requirements of Dar Al Omran.
Savola
Project Breif
This project is undertaken for Savola and involves the fit-out of offices and the provision of furniture, covering an area of 3500 square meters. The tasks encompass comprehensive interior fit-out and the supply of furniture, aiming to create functional and well-designed office spaces in accordance with Savola's specific needs and preferences.
CADC
Project Breif
The project involves the fit-out of office spaces spanning a built-up area of 1000m², inclusive of furniture design and construction. The undertaken tasks include the comprehensive design and construction of office interiors, encompassing layout planning, partitioning, flooring, lighting, and the installation of furniture to create functional and aesthetically pleasing workspaces. This encompasses a
E-sports
Project Breif
This project revolves around the interior fit-out of the primary office and business gateway for the Esports Federation in Riyadh, covering a built-up area of 3500m². The undertaken tasks involved the comprehensive design and execution of the office space and interior demolition, specifically tailored to fulfill the unique requirements of the Esports Federation. This included meticulous planning, layout design, and the implementation of construction work to ensure a workspace that is both functional and visually appealing.
Education First
Project Breif
This endeavor, focused on creating an educational zone in Riyadh spanning 3000 square meters, is a design and construction undertaking. The tasks being undertaken encompass interior fit-out tasks, installation of mechanical, electrical, and plumbing (MEP) systems, along with the establishment of furniture amenities.
Hudaithy Mall
Project Breif
This initiative unfolded in two distinctive phases. The initial phase involved the fit-out and revitalization of the food court at Al-Hudaithy Mall in Al Kharj, while the subsequent phase concentrated on its expansion. The built-up area for both phases totaled 2300m². The project scope encompassed fit out and furnishing activities aimed at elevating and enriching the ambiance of the food court, creating a more contemporary and welcoming atmosphere.
Joint Clinics
Project Breif
This project focused on the fit-out and furnishing of a joint medical center in Riyadh. The project included the design and implementation of clinic spaces, ensuring a functional and comfortable environment for medical services.
Bio Fit
Project Breif
The project focused on creating a gym and clinic space for BioFit Laysen Valley in Riyadh, covering a built-up area of 550m². The scope of work encompassed both the design and implementation of the gym and clinic spaces, including the selection and installation of appropriate furniture and equipment.
Monopoly
Project Breif
This initiative, centered around creating two themed entertainment centers at BLVD Riyadh, drawing inspiration from Monopoly and Hasbro, was divided into two phases. The decision to split the project into phases stemmed from client-requested modifications to both the design and the overall scope of work. The Monopoly-themed area spans 3500 square meters, while the Hasbro-themed area covers 4200 square meters. The undertaken tasks encompassed a comprehensive fit-out, installation of gaming machines, and furniture setup to craft immersive and enjoyable entertainment spaces.
Hasbro
Project Breif
This initiative, centered around creating two themed entertainment centers at BLVD Riyadh, drawing inspiration from Monopoly and Hasbro, was divided into two phases. The decision to split the project into phases stemmed from client-requested modifications to both the design and the overall scope of work. The Monopoly-themed area spans 3500 square meters, while the Hasbro-themed area covers 4200 square meters. The undertaken tasks encompassed a comprehensive fit-out, installation of gaming machines, and furniture setup to craft immersive and enjoyable entertainment spaces.



















